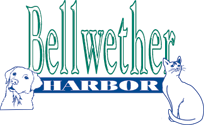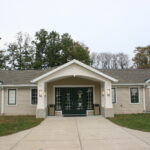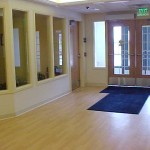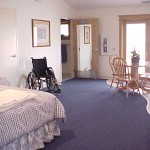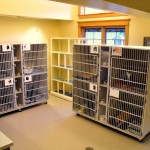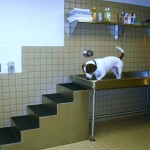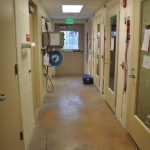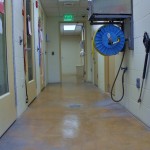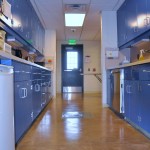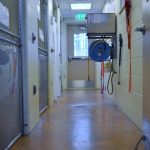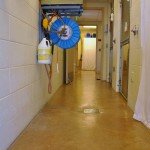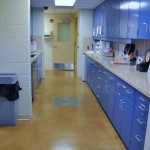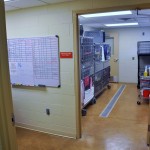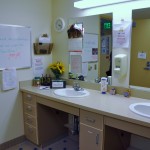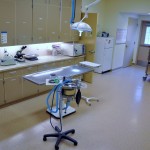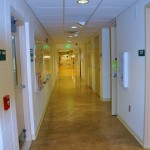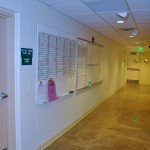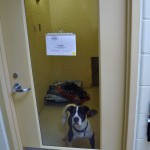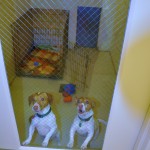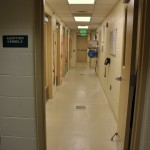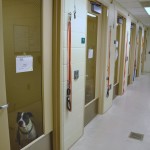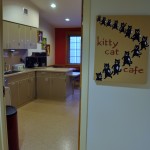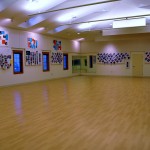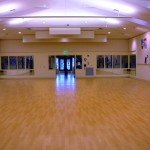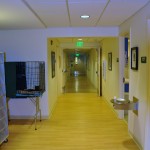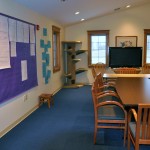The Facility
Founder Dani Merrill commissioned the construction of Bellwether Harbor in 2002 after carefully drafting a design that would meet the needs of the animals and the community that cares so much about them. The shelter is constructed of the highest quality materials to withstand heavy use and extensive cleaning. Key features of Bellwether Harbor Animal Shelter include:
- The shelter building, situated at the far north end of the 18 acres of fenced land it occupies.
- Within the 18 acres is a large play yard for dogs to exercise off lead.
- A 60’ x 40’ dog training/special event room with cushioned vinyl flooring that looks like wood flooring.
- A fully equipped kitchen with plenty of storage to meet the needs of both the shelter animals and the staff.
- A wet room for grooming dogs, and cleaning equipment. It is also used for socializing dogs when the training room is occupied.
- A surgery room used by our volunteer vet for spays and neuters of shelter animals. This room is equipped with an anesthesia machine, microscope, testing supplies, centrifuge, ultrasonic cleaning machine and an autoclave.
- A fully equipped quarantine area for incoming dogs and cats. It is a small shelter within the shelter.
- A large storage building adjacent to the shelter.
